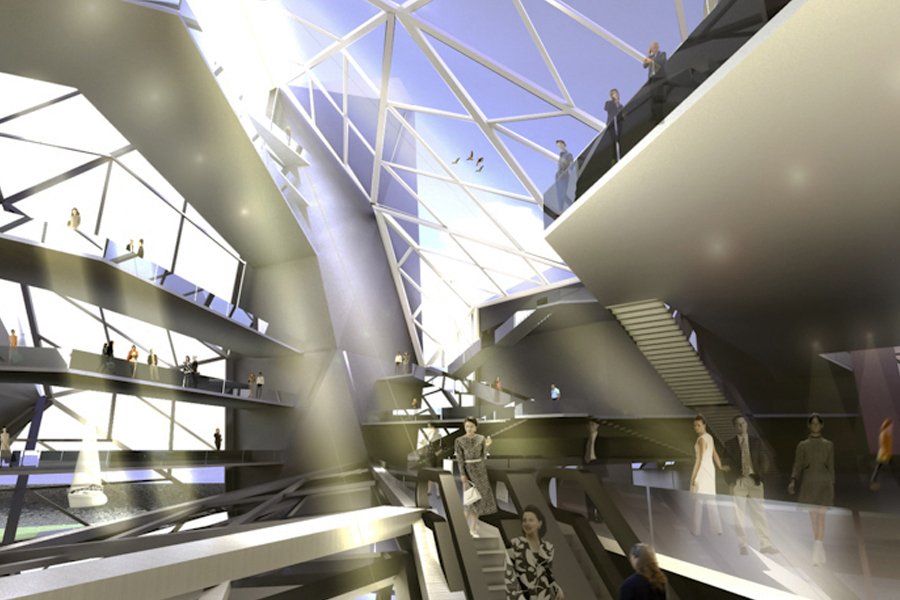
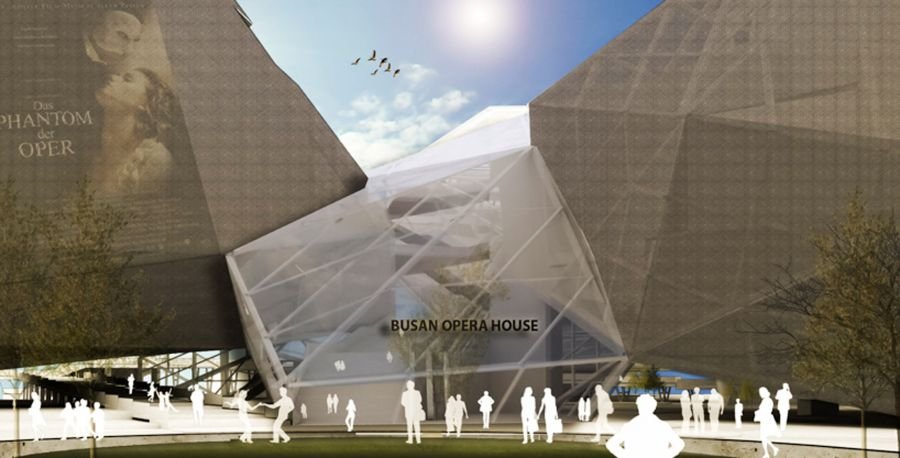
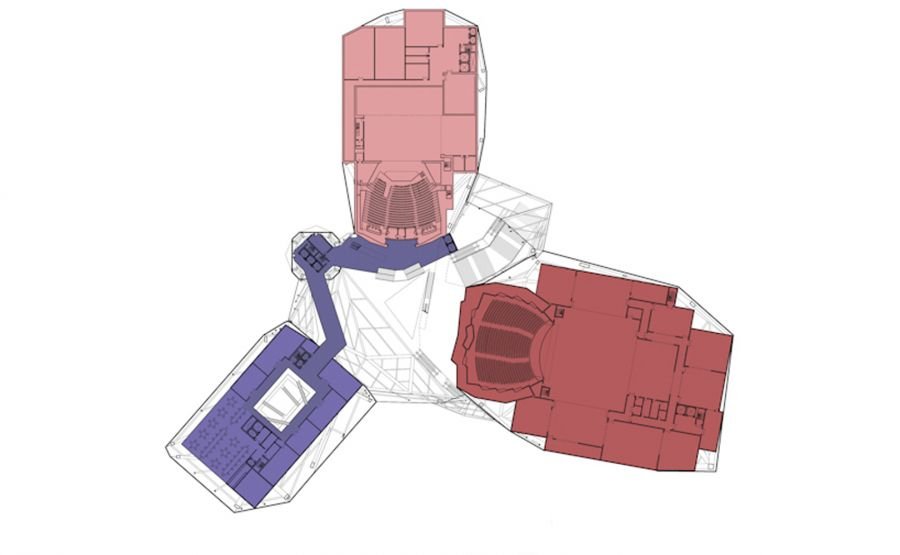
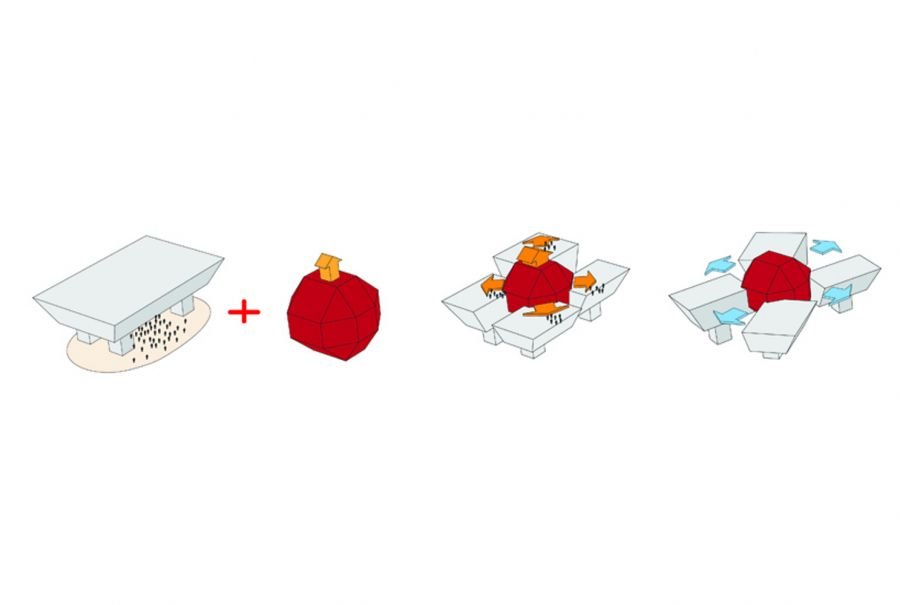

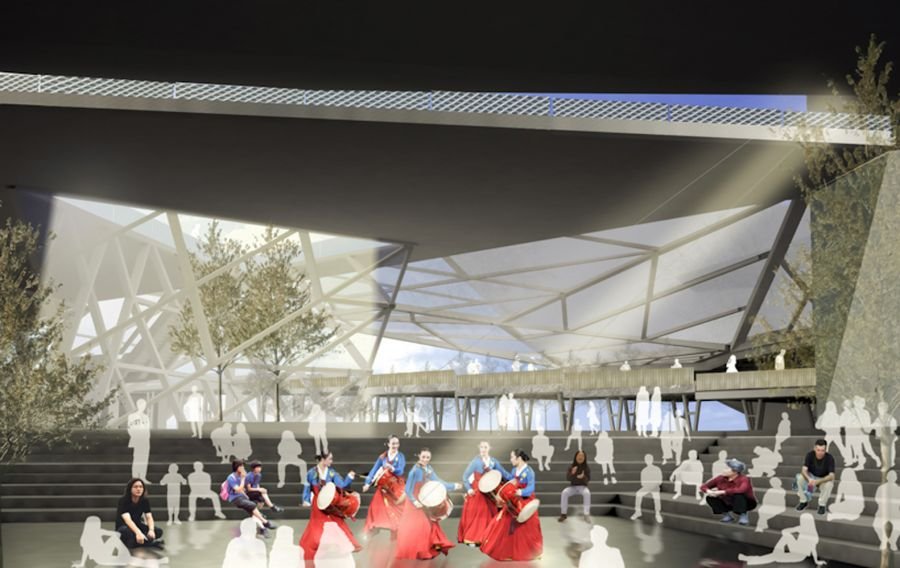
Busan
Korea has a rich past and the busan opera can add a new page to that history. this design attempts to bring together the past, present, and future of that cultural legacy into a dynamic space. we began with two symbols: the goindal, a type of ancient stone marker commonly found in korea, and the lantern, a symbol of celebration. these symbols create a cultural context from which the opera can become the city’s icon. the primary volumes are all enveloped in a steel mesh, which gives final form to the primary volumes, making the site appear from the city as a series of giant stones hovering above the ground. the mesh also provides protection from the elements by creating a double facade system that will shade the interior spaces in the summer, and provide shelter from the wind in the winter. the activity that occurs in the central structures will cause the lighting on the outside to be dynamic, creating an active shimmer through the mesh. some areas of the mesh are equipped with led lighting that can display anything from event information to animated patterns. the goindal and the lantern are also the basis for the project’s formal strategy. the theaters and program spaces work as the solid stone tables that surround a central public space that lights up as a lantern. the model of the goindal also lifts the buildings off the ground, creating a free-flowing public space with multiple programs at the ground level. during night events, the central space lights up to create a beacon at the edge of the water, announcing that there is activity at the center. the complex acts as a social attractor, bringing together people not just for major performances, but to enjoy the site as a dynamic public park and forum. this space can be the anchor of a new urban district for the city. the site of the opera provides an opportunity to create a space that is both a beacon that can be seen from the city and a space from which to see the city. its location on a newly formed island creates a good vantage point from which to appreciate the city of busan. the careful composition of views toward the city governed the location and shape of the primary masses of the complex. views toward the bridge, the busan tower, the war memorial, and busan’s tallest tower received special attention. from the city, the spaces between the theater masses create a glimpse into the central lobby space. this space will be alive with activity as visitors move between the various programs that activate the space at all times. cuts in the skin offer further glimpses into what is happening within the space.
Location: Busan, South Korea
Client: Busan City Hall