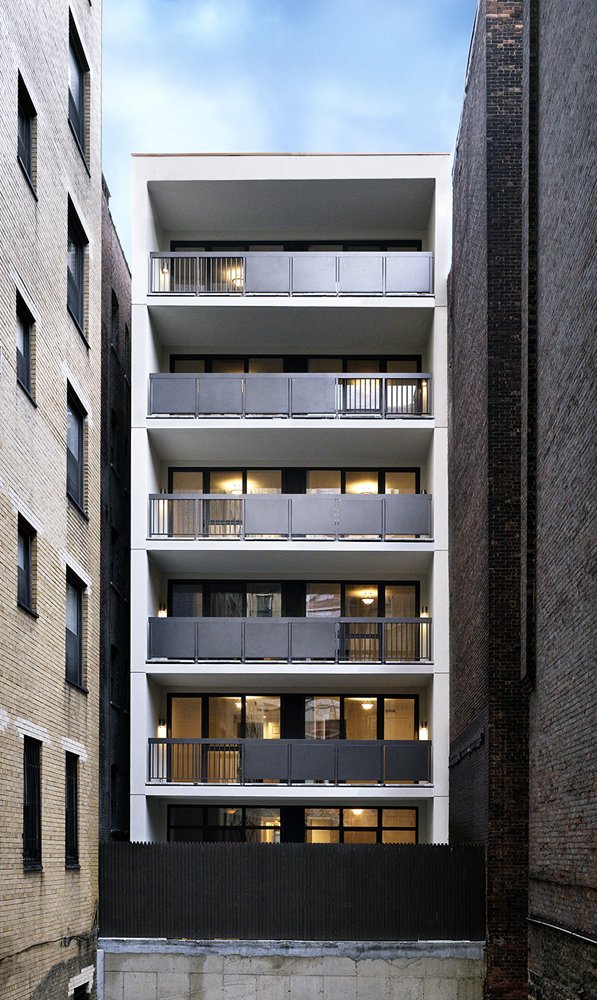
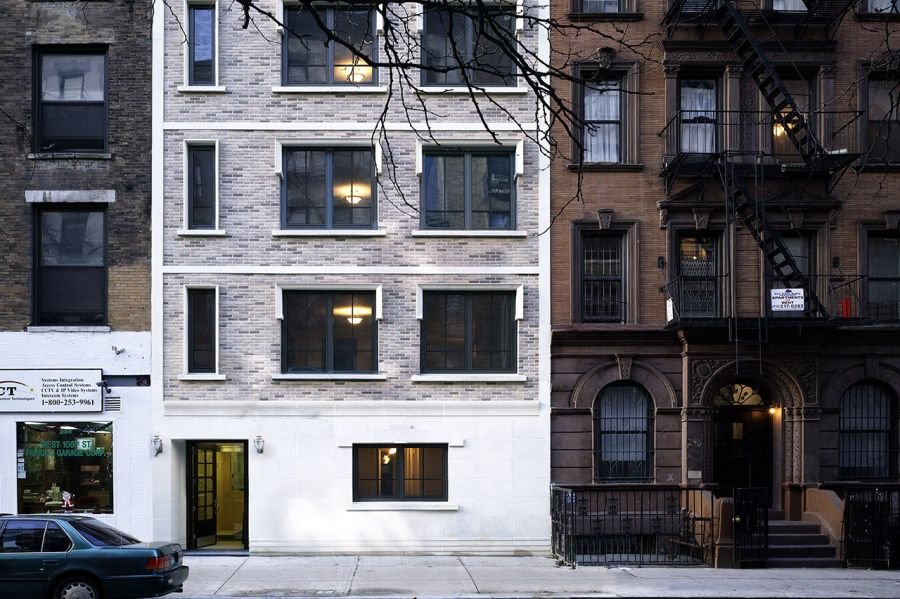
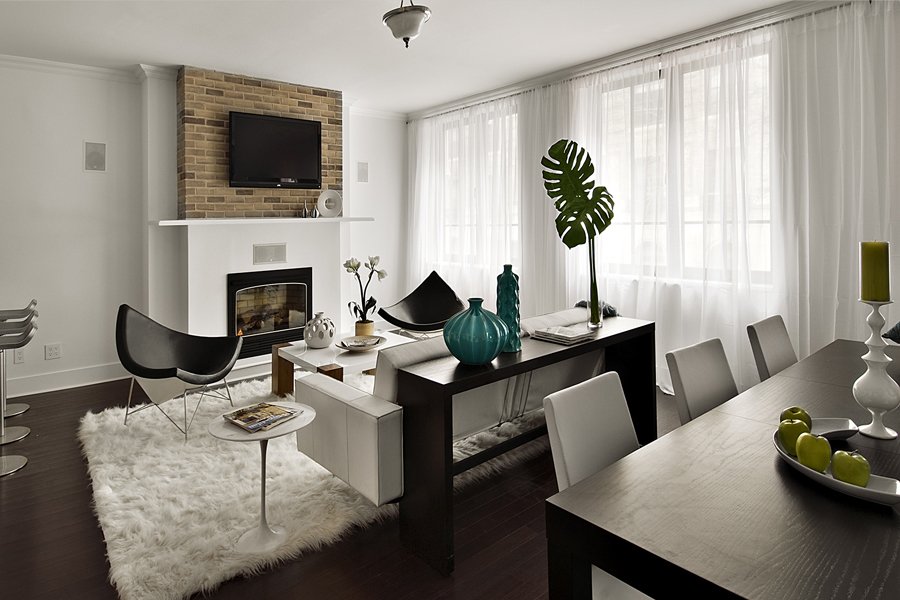





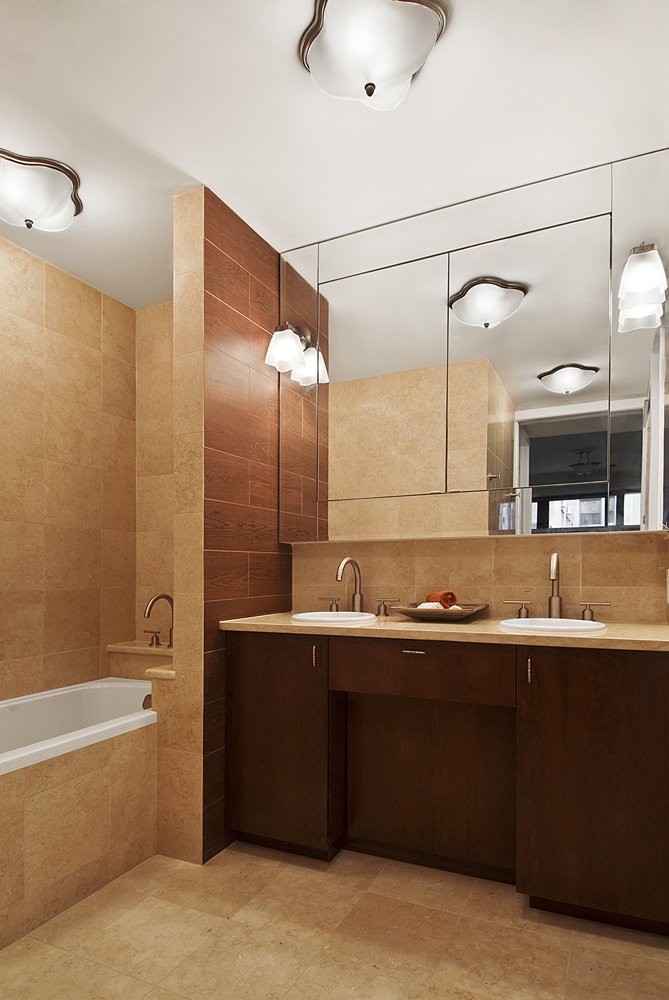
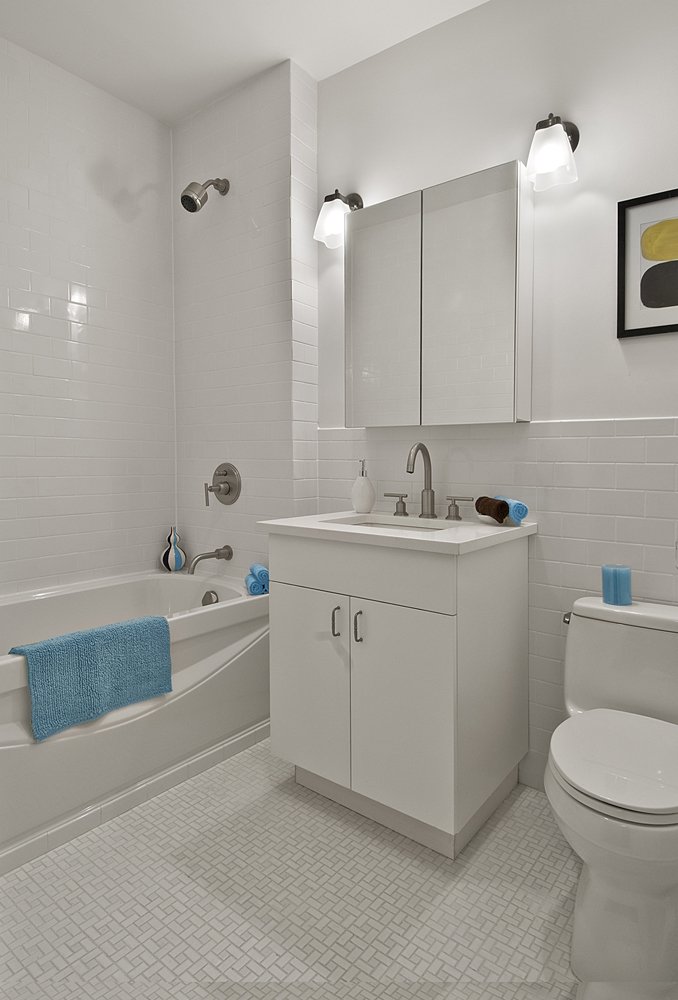

Columbia Residential Building
“Each architectural gesture was made in efforts to create a place to call home.”
Located in the Upper West Side, a few blocks away from Central Park, the new 6-story, high-end residential building sits between two older buildings. Efforts were made to combine the historic elements in the adjacent facades with modern details to create a coherent and unitary language for the new facade. The street facing facade design was guided by classical architectural principles. These details were used to integrate the new design into the existing streetscape. The courtyard facing facade does the opposite of its counterpart, it manipulates geometry, textures, and materials in a minimalist manner.
The building is comprised of one duplex unit at the ground level and cellar with a garden and (4) 3-bedroom apartments, one on each remaining level. A penthouse with a terrace encompasses the roof. The large windows of the rear facade bring light to the interior. The common spaces were finished with limestone and dark stained cherry millwork. The apartments have durable, eco-friendly bamboo flooring and state-of-the-art appliances in the kitchen and black marble countertops. The kitchen island opens into a living room with a full fireplace in each unit.
Location: 238 West 108th Street, NY, NY
Client: 238 W. 108 Realty Cost: $28,000,000 Start and Completion Dates: 2006-2012
Area: 12,523 SQF