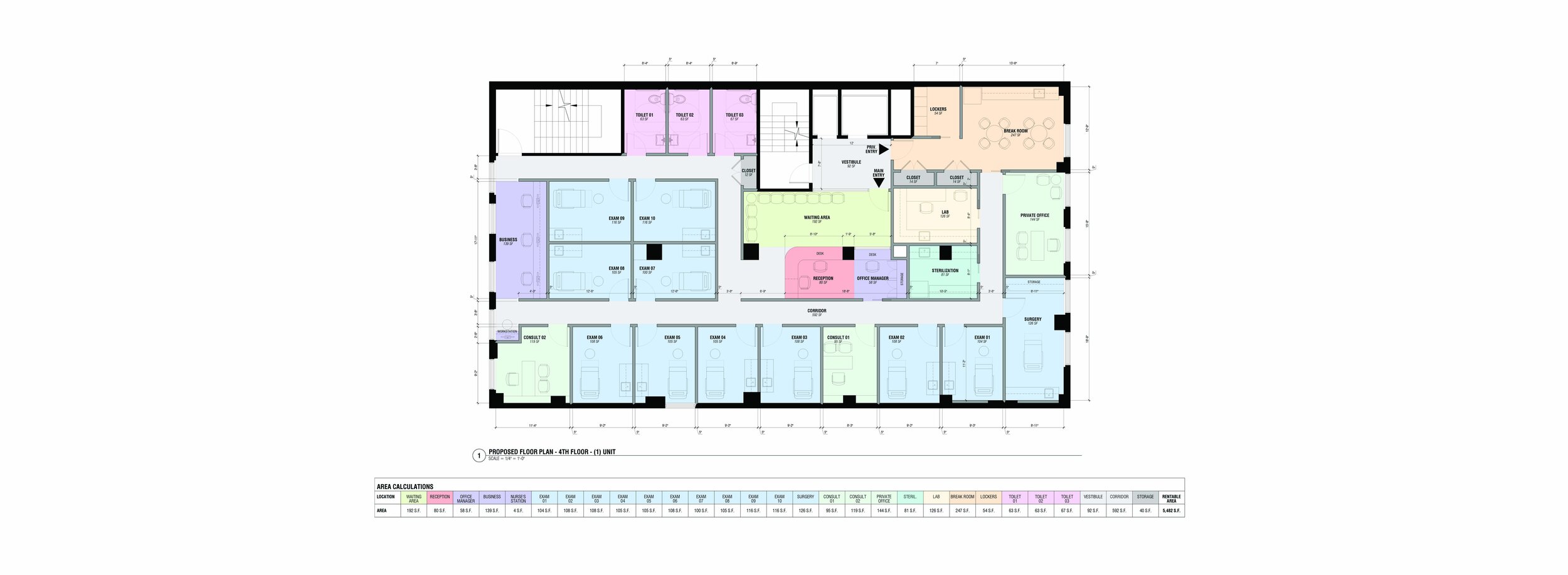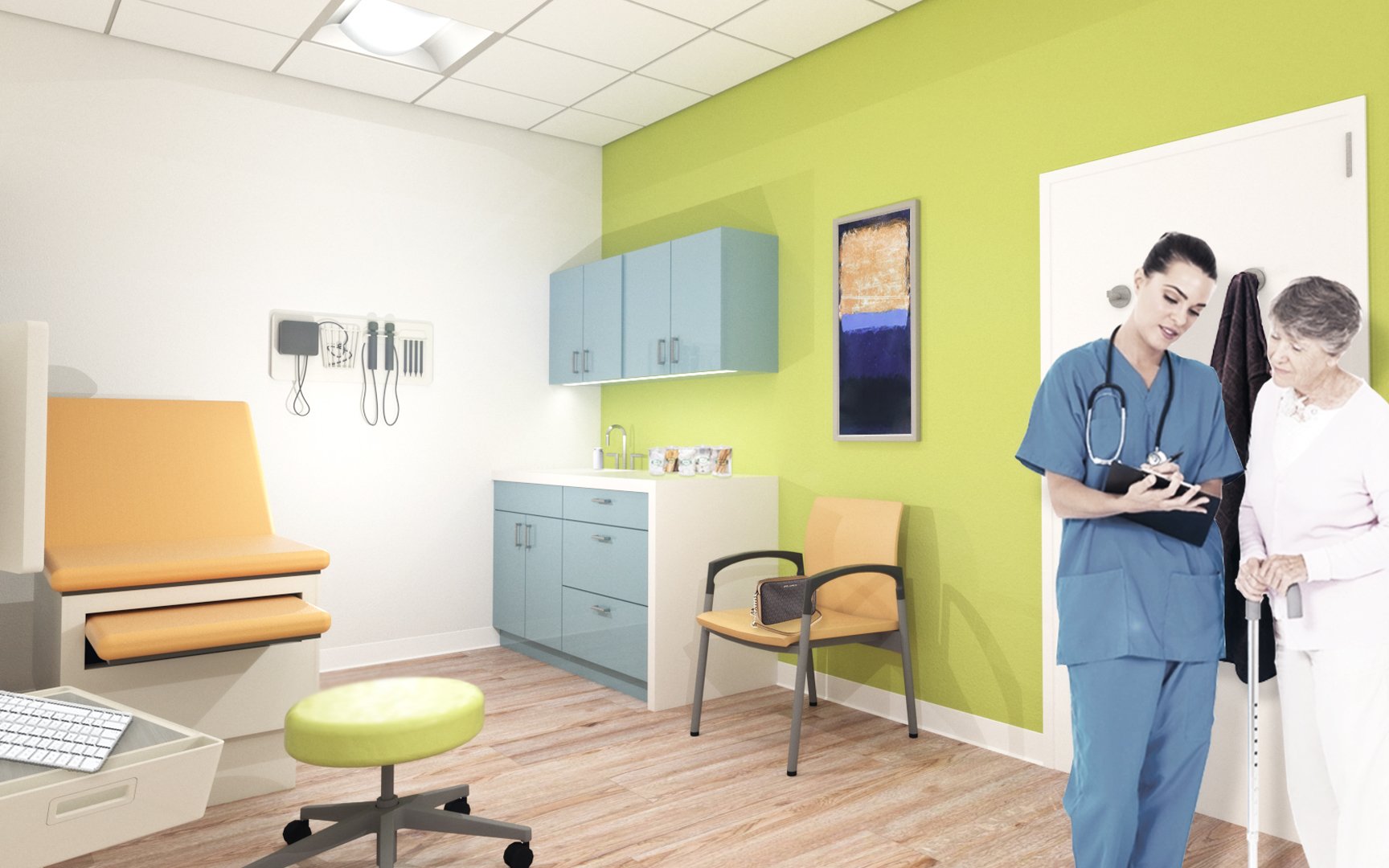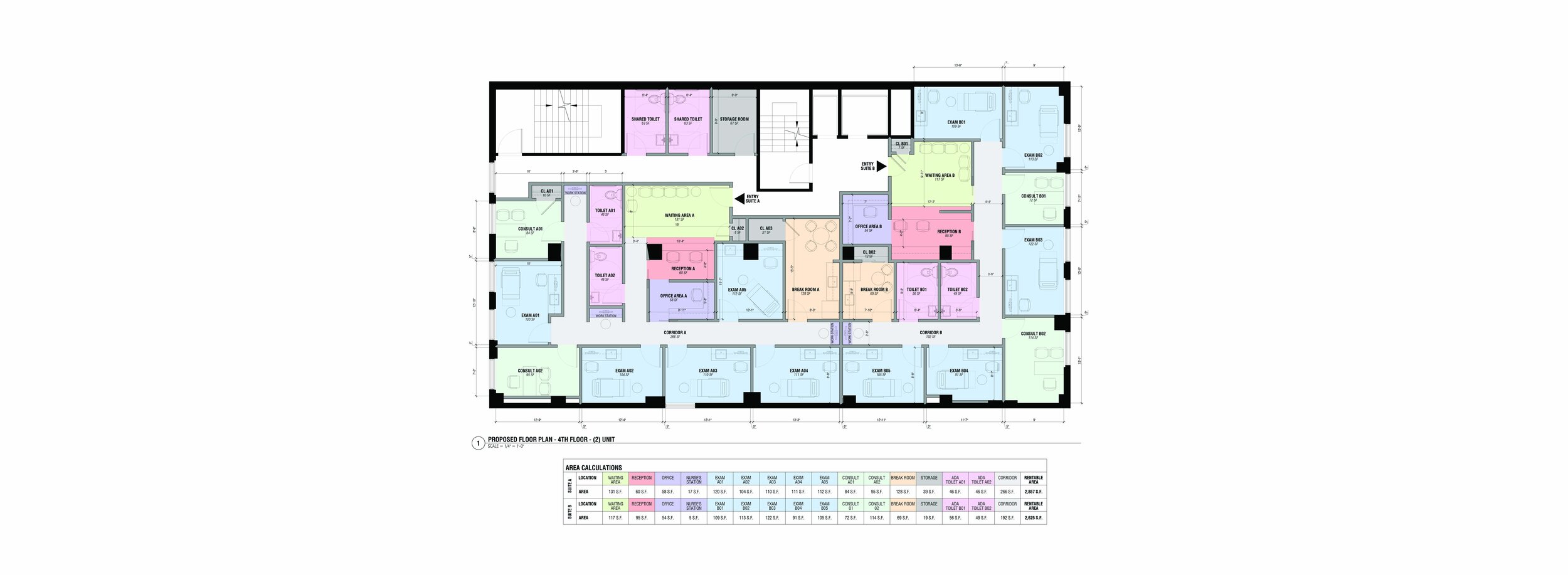




Medical Office Fit Plan A&R Properties Group
“Focus on Flexibility”
Mihai Radu Architects assisted A&R Properties Group with test fit plans for multiple floors within the building. The programmatic requirements varied per floor depending upon the square footage necessary for each potential tenant. A single use scheme was developed for the entire floor. Another scheme divided the floor plate into (2) units while maintaining the flexibility to combine the office into a single space in the future if need be. The final floor plan was created specifically for a cosmetic plastic surgeon. This layout included operating and recovery rooms to suit the functional requirements of the practice.
Location: 160 East 56th Street, New York, NY Client: A&R Properties Group Area: 4,446 SF