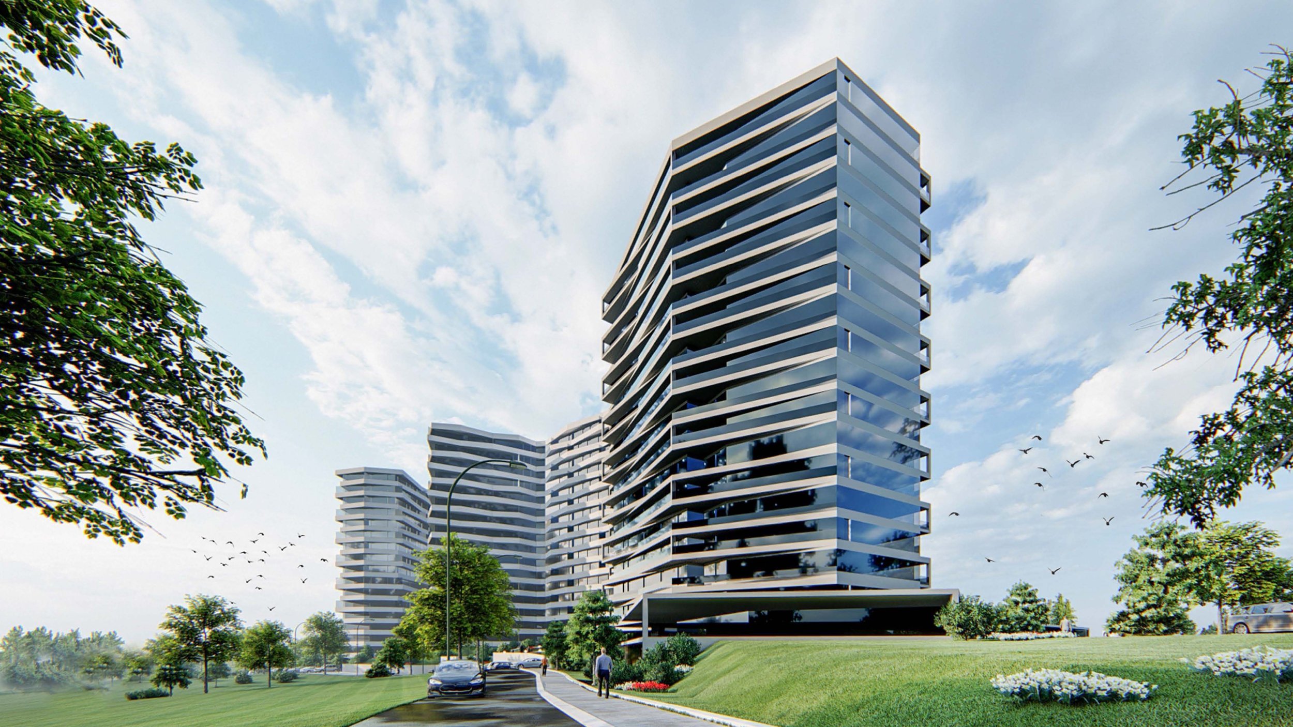
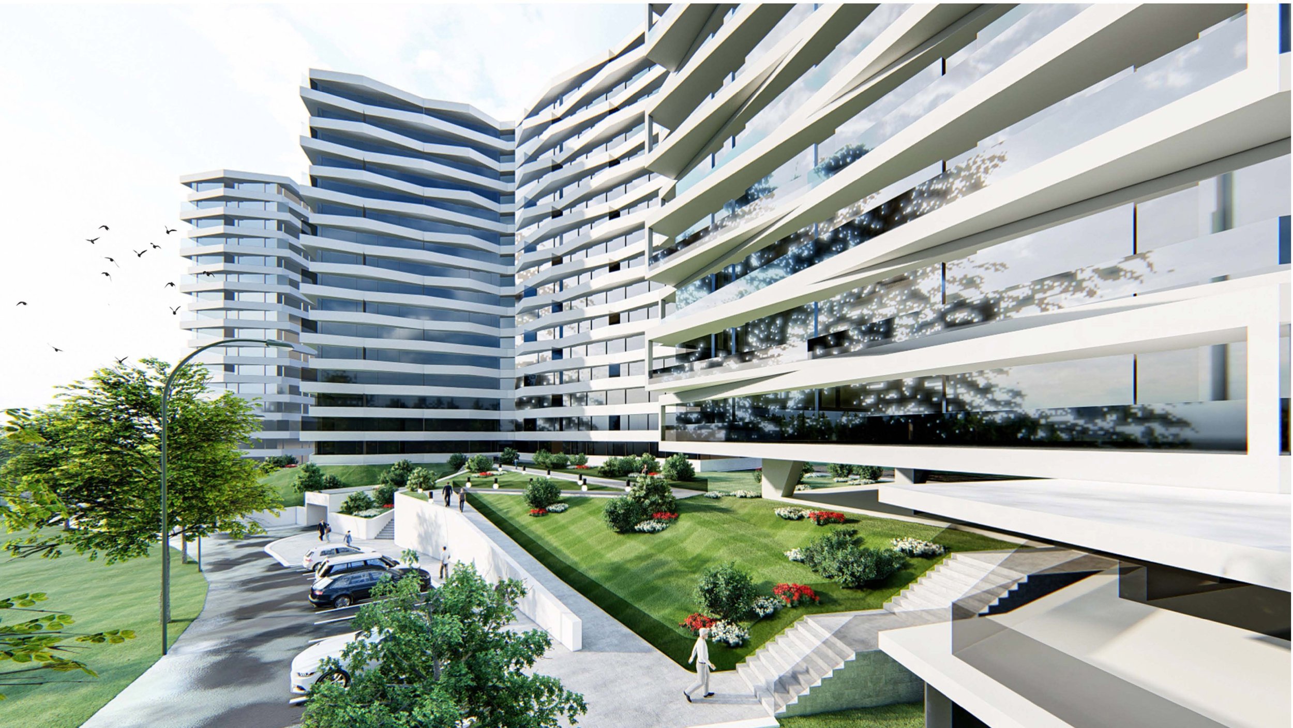


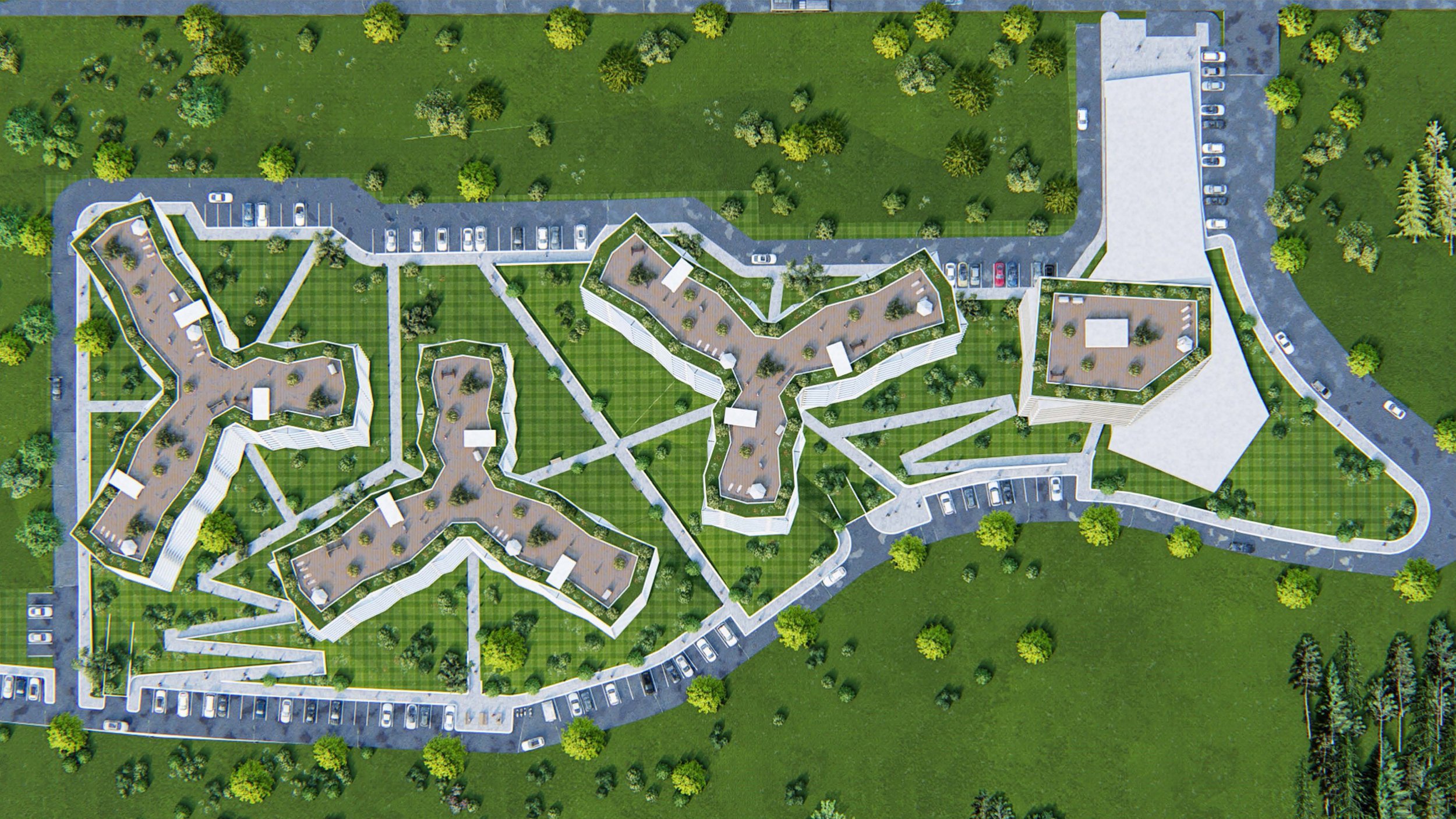
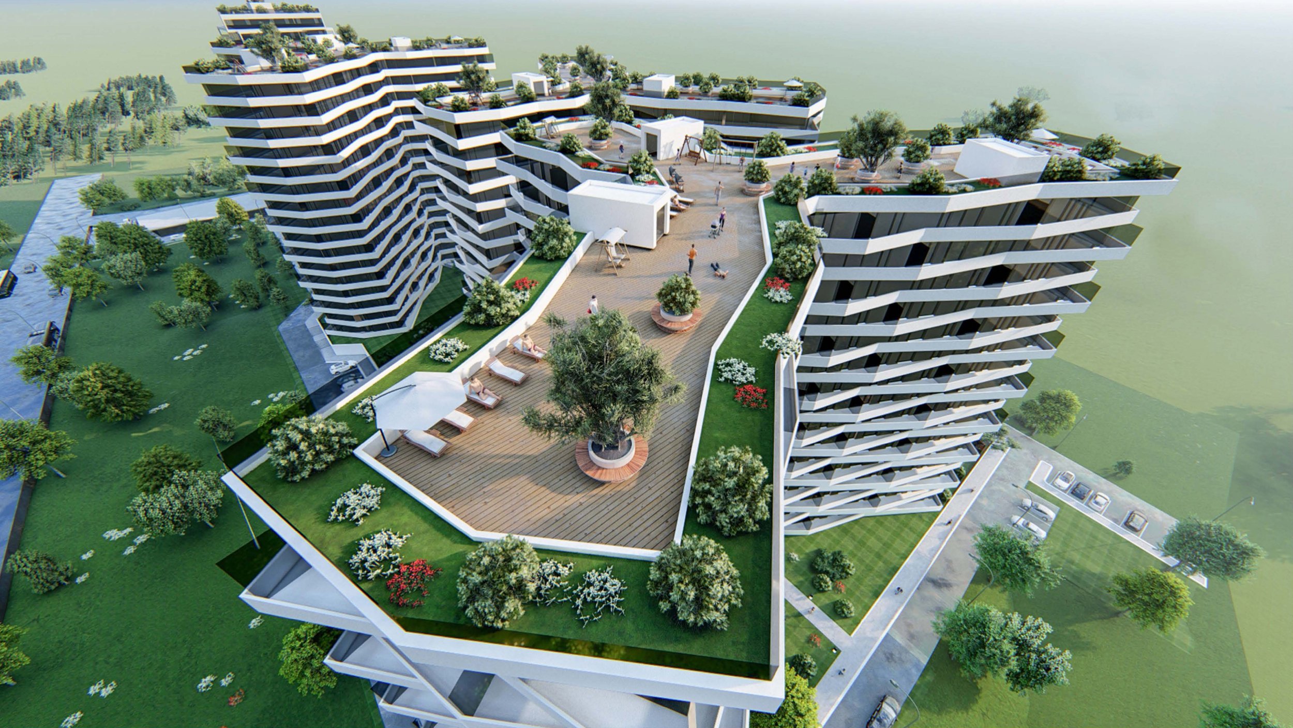
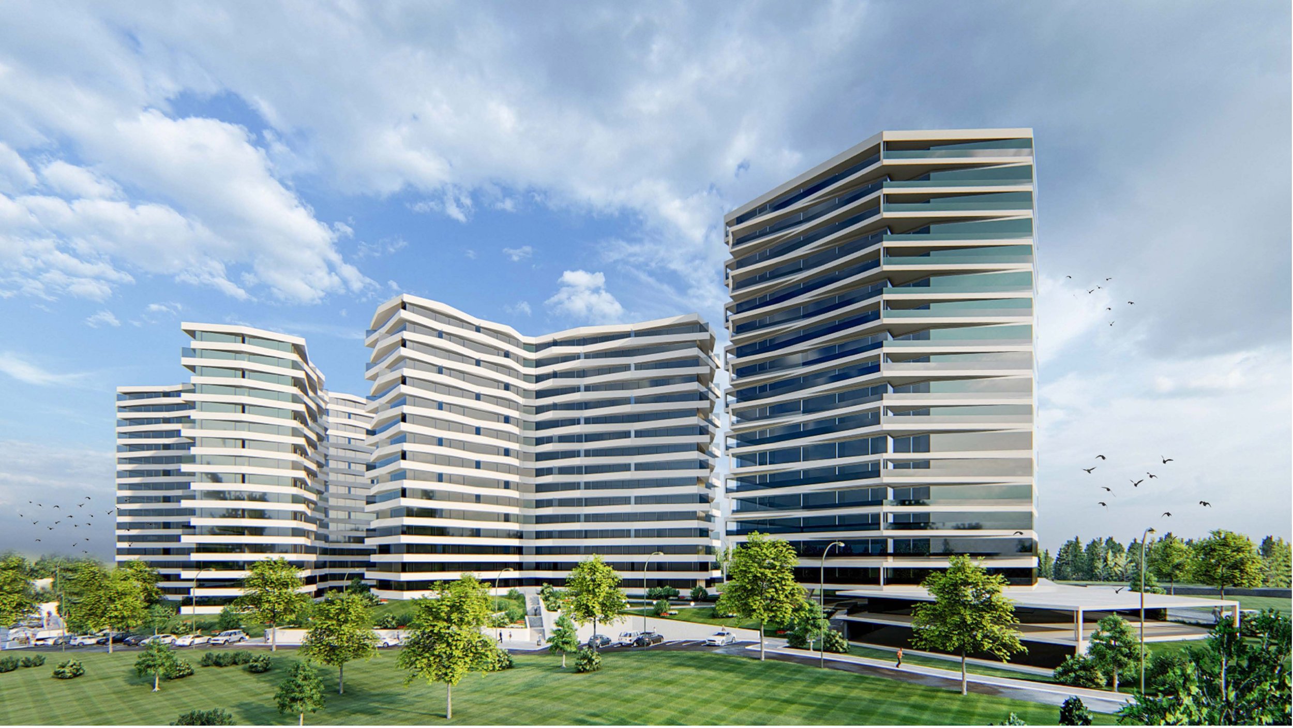
Metav
Taking advantage of a beautiful natural slope, with the best direction North–South towards the Colentina River, this residential development project in Bucharest, Romania, aims to capitalize on the maximum allowed height regime to ensure generous green spaces with a welcoming landscape design.
A three-level common basement is designed to accommodate the parking places of the dwellers and their visitors. The well-being of the future inhabitants is further enhanced by a kindergarten, spaces for shared offices, trade, and public catering. The green terraces on top of the buildings seek to improve the interpersonal connection in the created community.