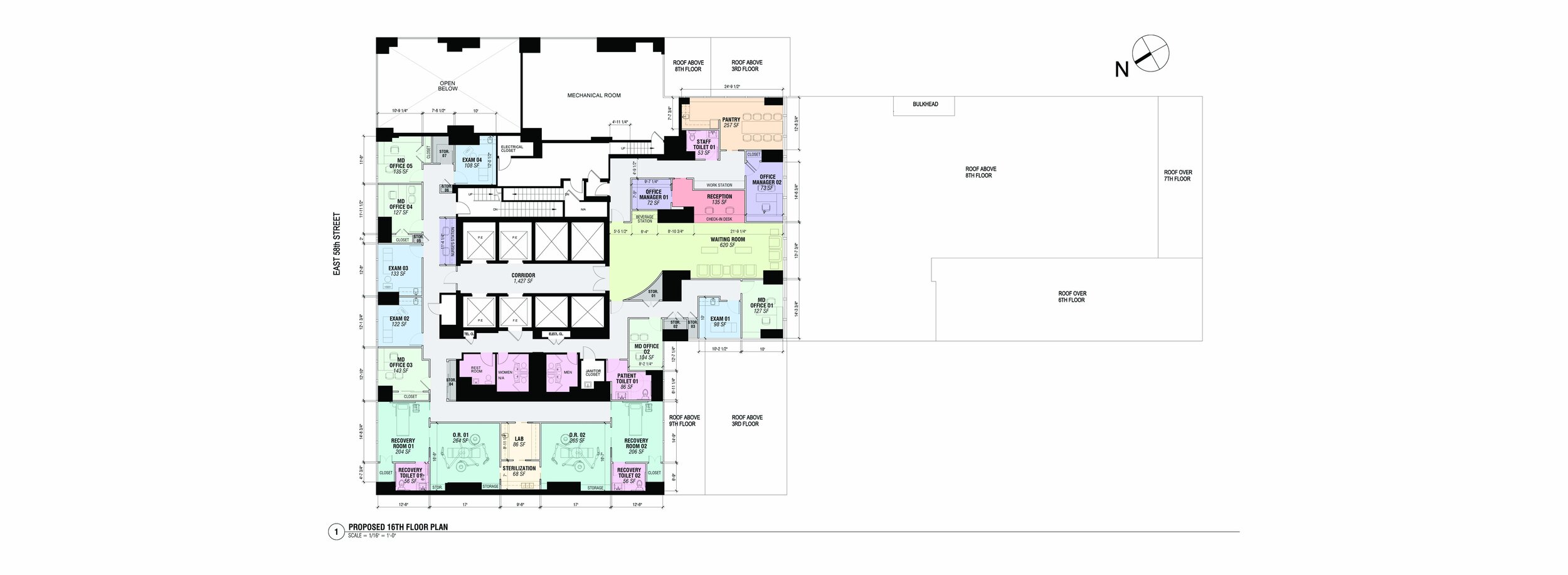

Medical Office Fit Plan The Moinian Group
“Space Planning Potential”
Mihai Radu Architects assisted with test fit plans for multiple floors of the building to determine the adequacy of the potential spaces for the requested use. Functional layouts were developed to accommodate the Moinian Group’s preferences for the most suitable floorplans.
Location: 115 East 57th St., 9th & 16th Fl., New York, NY Client: The Moinian Group Area: 9,505 SF & 7,410 SF